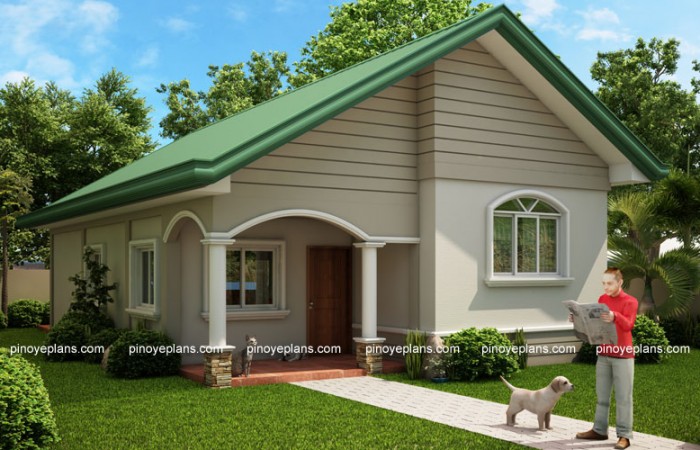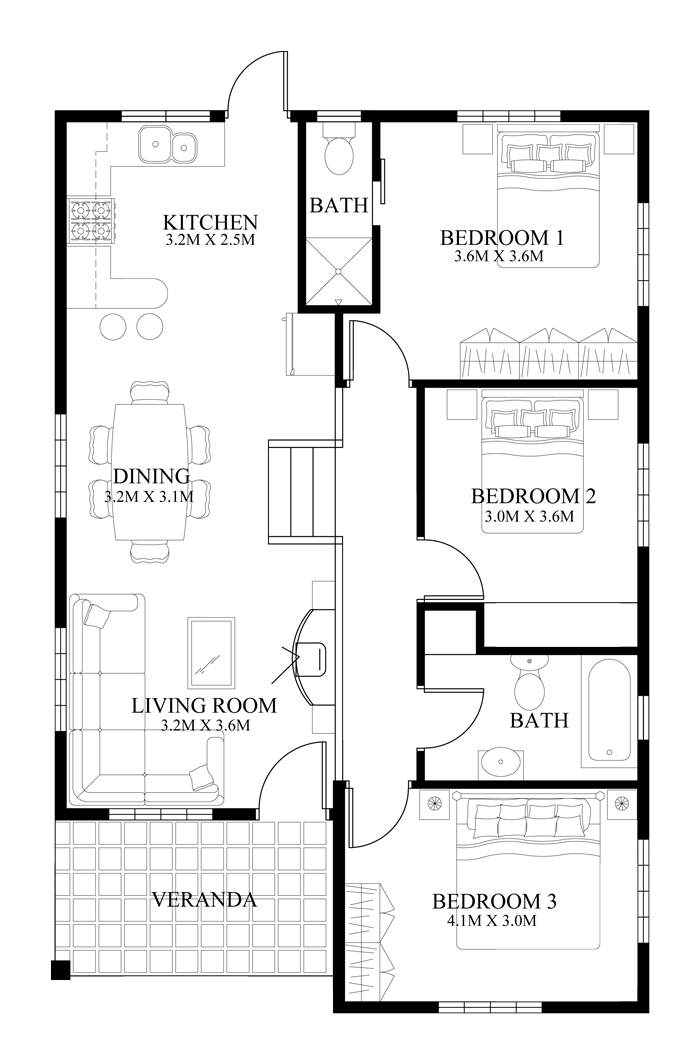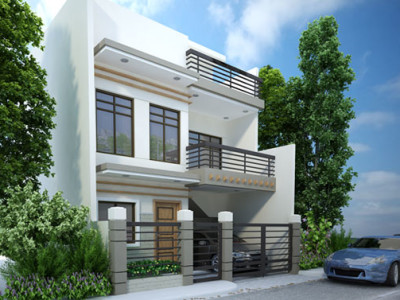(Floor Plan Code # SHD-2014005)
Plan Details
- Floor Plan Code: SHD-2014005
- Beds: 3
- Baths: 2
- Floor Area: 90 sq.m.
- Lot Area: 200 sq.m.
This is a small house design that has elevated bedrooms and it is designed for you to have privacy. Entering the living area, you will notice that is open up to the kitchen which will make it wider in space.
The elevated portion of the house consist of the 3 bedrooms.
Bedroom 1 can serve as a Master’s bedroom since it has it’s own toilet and bath. bedroom 2 and 3 on the other hand shares a common bath. Dining is situated at the center or in between living and kitchen in which a mini-bar is also provided.
FLOOR PLAN
ESTIMATED COST RANGE
Budget in different Finishes. Values shown here are rough estimate for each finishes and for budgetary purposes only. Budget already includes Labor and Materials and also within the range quoted by most builders. Budget Currency is in Philippine Peso (Php).
| Rough Finished Budget | 1,080,000 | – | 1,260,000 |
| Semi Finished Budget | 1,440,000 | – | 1,620,000 |
| Conservatively Finished Budget | 1,800,000 | – | 1,980,000 |
| Elegantly Finished Budget | 2,160,000 | – | 2,520,000 |
Keeping it simple in design but still a complete and functional house. This is a house that can be constructed in urban area with an ample lot spaces so you can enjoy a small garden and small space for gathering.








