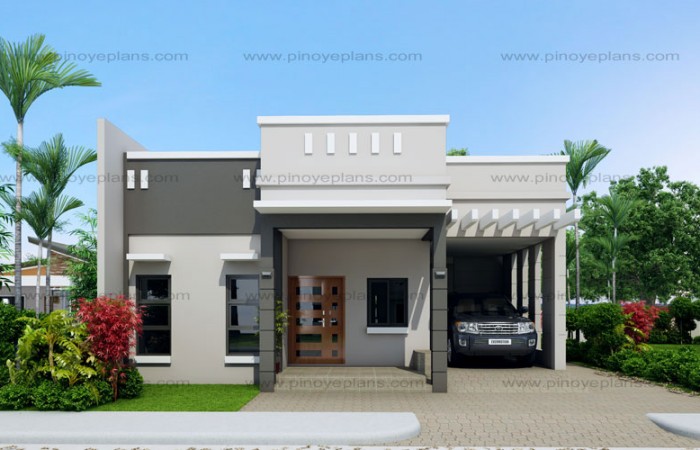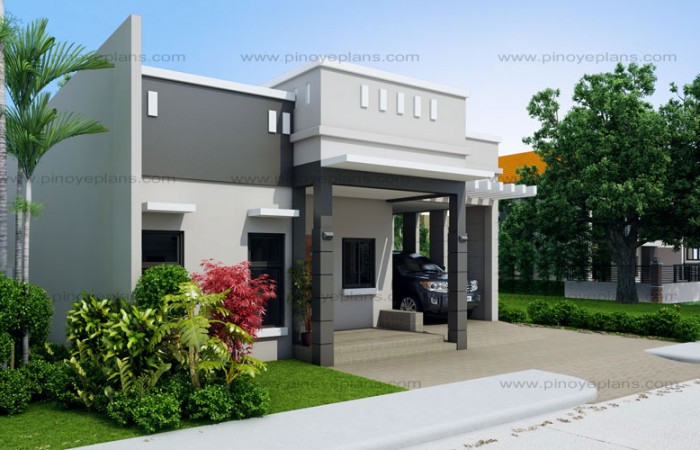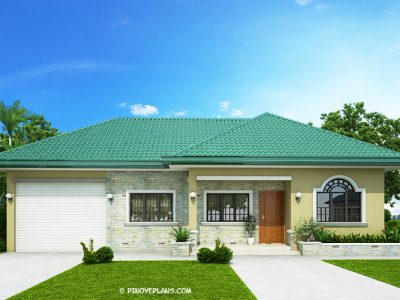(Floor Plan Code # SHD-2016026)
Plan Details
- Floor Plan Code: SHD-2016026
- Small House Designs
- Beds: 2
- Baths: 3
- Floor Area: 142 sq.m.
- Lot Area: 240 sq.m.
- Garage: 1
Arcilla is a 3 bedroom one storey design which can be built in a 12 meters by 20 meters lot. To maximize the lot, small house design 2016026 is fire-walled at the right side while maintaining the 2 meter setback at the left. The front consists of the garage, porch and the master’s bedroom.
This model is designed to have an open ended living room so the flow will be to the dining and kitchen without any partitions. Kitchen is located on the fire-walled side with 2 windows at the rear side for ventilation. It is also provided with a small bar for relaxation and small breakfast or coffee in the morning. The 2 bedrooms are located at the back with built-in cabinets and sharing a common toilet & bath. Service area is strategically located next to the kitchen to accommodate works in excess in the kitchen which also provided with small storage area and wash or laundry area.
ESTIMATED COST RANGE
Budget in different Finishes. Values shown here are rough estimate for each finishes and for budgetary purposes only. Budget already includes Labor and Materials and also within the range quoted by most builders. Budget Currency is in Philippine Peso (PHP).
| Rough Finished Budget | 1,704,000 | – | 1,988,000 |
| Semi Finished Budget | 2,272,000 | – | 2,556,000 |
| Conservatively Finished Budget | 2,840,000 | – | 3,124,000 |
| Elegantly Finished Budget | 3,408,000 | – | 3,976,000 |
FLOOR PLAN

[CP_CALCULATED_FIELDS id=”65″]

Pinoy eplans is striving to provide customized designs according to clients preferences, lot allocation and budget. Make sure to include this small modern house design for your future selection or check our other house models here.






