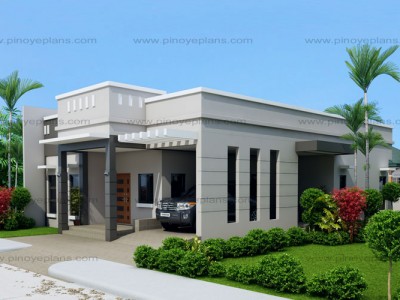(Floor Plan Code # SHD-2015015)
Plan Details
- Floor Plan Code: SHD-2015015
- Small House Designs
- Beds: 3
- Baths: 2
- Floor Area: 121 sq.m.
- Lot Area: 246 sq.m.
- Garage: 1
Making sure that you are not stuck on one design and one concept, this house design is another scheme for Small House Design Series: SHD-2014009. With hip roof style roofing this house offers simplicity yet looking elegant. The house plan features porch, entry, rear patio and service area.
The two bedrooms located at the front have there own built-in cabinets and the master’s bedroom with its own walk-in closet and master’s bathroom. Two bedrooms share a common toilet located in between the master’s bedroom and bedroom 2.
This floor plan is typical for lot size 246 sq.m. have a frontage with a bit bigger than the depth to accommodate the building footprint which is rectangular.
ESTIMATED COST RANGE
Budget in different Finishes. Values shown here are rough estimate for each finishes and for budgetary purposes only. Budget already includes Labor and Materials and also within the range quoted by most builders. Budget Currency is in Philippine Peso (PHP).
| Rough Finished Budget | 1,450,000 | – | 1,694,000 |
| Semi Finished Budget | 1,936,000 | – | 2,178,000 |
| Conservatively Finished Budget | 2,420,000 | – | 2,662,000 |
| Elegantly Finished Budget | 2,904,000 | – | 3,388,000 |
FLOOR PLAN


Although this may not be affordable for some people dreaming to have their own house to built, this is still good selection for those with a bigger budget. here in the Philippines, as much as possible they are squeezing their budget to have more with less cost. Make sure to include this design in your future selection of you dream house.







