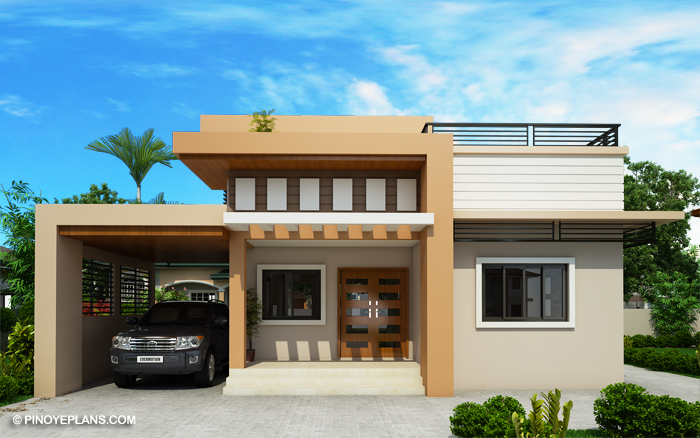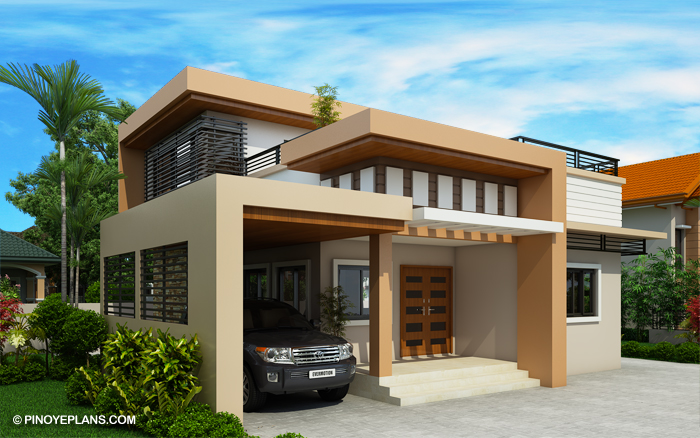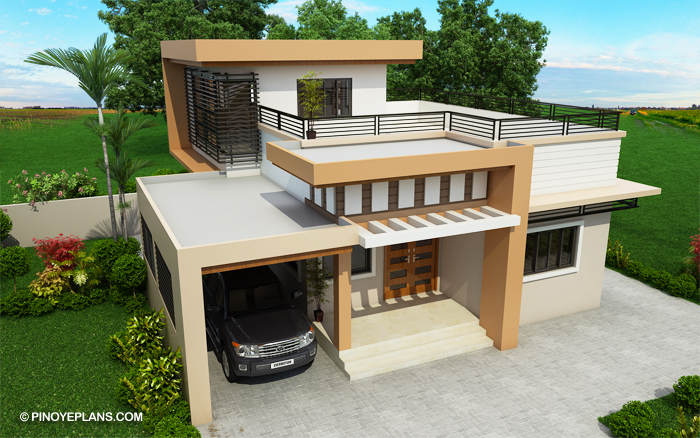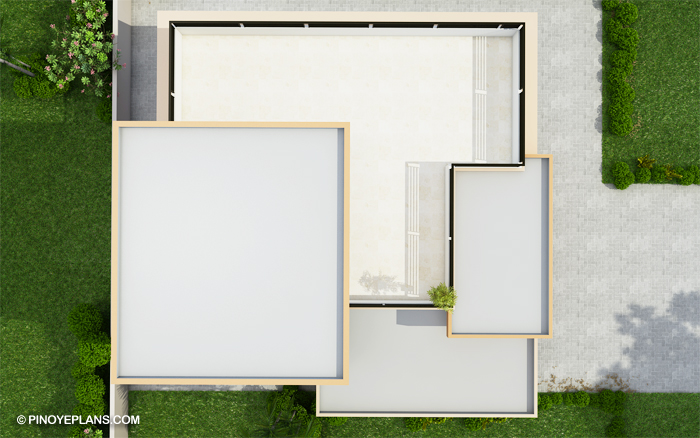Description
Meet Kassandra, two storey house design with roof deck. The ground floor has a total floor area of 107 square meters and 30 square meters at the second floor not including the roof deck area.
This design is intended to be erected as single detached but in can also be built with one side firewall at the garage side. the minimum lot size would be 13 meters width and 15 meters depth or a total lot area of 195 square meters. With this lot size, the minimum setback at the right side is 1.5 meters, rear at 2 meters and front at 2.2 meters.
Design with modern style, the wall is rendered to be light cream painted with accent brick wall at the master’s bedroom wall with vertical windows. The wall at the garage will be firewall if built at the boundary, but if with setback, it can have open windows with grills for safety.
Looking at the top, the concrete slab roof are mainly at the porch area and garage. With enough and sound waterproofing, these roofs would last for many years. As can be seen, the roof drains and downspouts can be concealed at the corner walls/columns.
At the second floor, the multi-purpose room with 4 meters by 5.25 meters can be converted to a bedroom with additional bathroom. Roof deck is spacious and a good area to relax, venue for small celebration or a late night date with husband an wife viewing the horizon at night.
ESTIMATED COST RANGE
Budget in different Finishes. Values shown here are rough estimate for each finishes and for budgetary purposes only. Budget already includes Labor and Materials and also within the range quoted by most builders. Budget Currency is in Philippine Peso (Php).
- Rough Finished Budget: 1,644,000 – 1,918,000
- Semi Finished Budget: 2,192,000 – 2,466,000
- Conservatively Finished Budget: 2,740,000 – 3,014,000
- Elegantly Finished Budget: 3,288,000 – 3,836,000














