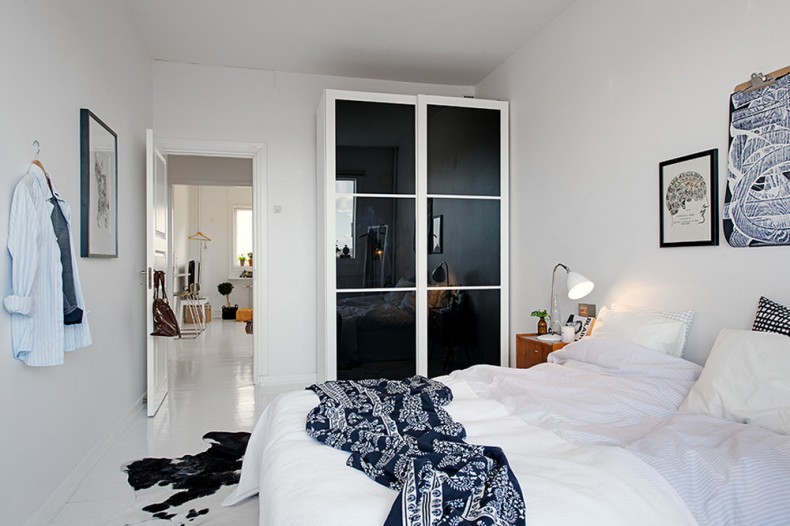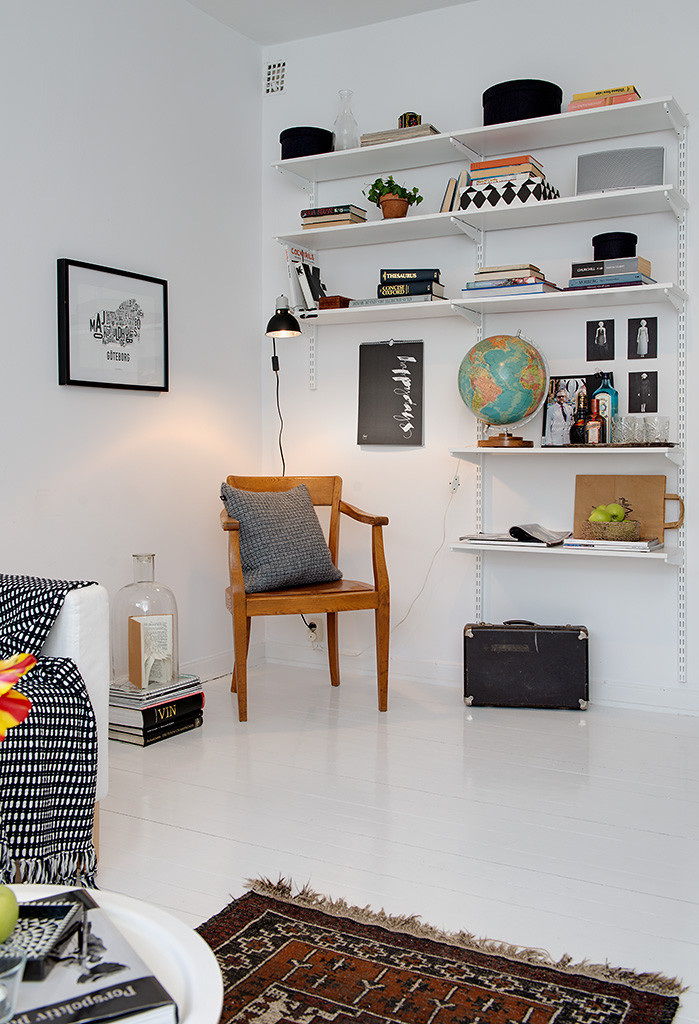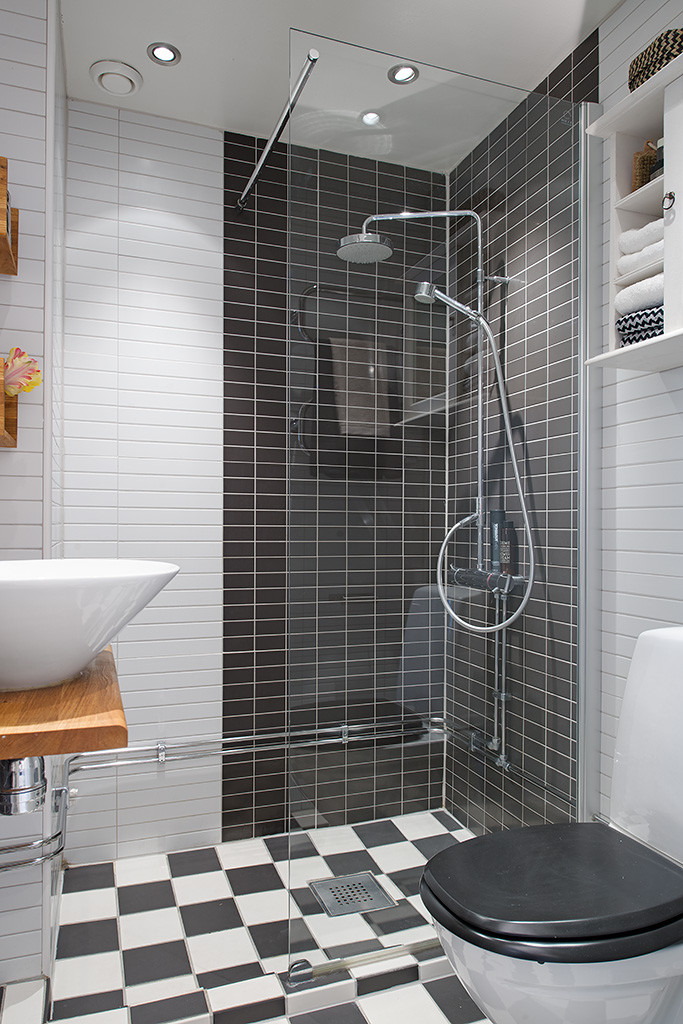
This elevated bungalow house design has 3 bedrooms, with one master’s bedroom with en-suite bath. The two other rooms are 3 meters x 3.5 meters in dimension with built-in cabinets and share a common bathroom which is located in between. This house concept is designed to be built in a 269 square meters lot with a minimum lot frontage of 12 meters. Due to unavailability of the floor plan, the 12 meter lot frontage may be reduced to at least 1.5 to 2 meters more making 1 side firewall.
Dark colored square columns with white mouldings, steel tube railings, aluminum framed sliding windows, brick accent walls and long span metal tile roofing are the mains features of this elevated bungalow house concept.


Kitchen and dining has a nice touch of white paint against dark colored wall tiles. Having a small counter or mini-bar serves as a divider between the dining and kitchen.



Bedroom is also monotonous colored white with dark accent of built-in cabinets. With open wall cabinets below, this will make the area more or saves space where books and decors can serve as design to the wall.


Bathroom has a checkered design flooring and walls combining white and dark colored wall tiles make more personal in touch with black toilet seat cover.
Share the Floor Plan Please. Thanks.
any landline number to call?
Dear Sir,
I am impressed by your design. This is one of the most beautiful I have ever seen. Is it possible if you could send me the floor plan so I can see the arrangement.
Thank you.
Please i need also floor plan asap. Thank you. God bless you!
I would like to buy the blueprint
How much is the total cost and labour please.
Floor plan please.
Does this fit for a 110.sm lot area?
Many thnaks .
Looking forward.
Good day ..How much is the blueprint for this house design
Please, can I get the floor plan to this master piece. And cost for complete plan. Your feedback sooner.
Hi. Could i be sent a copy of the Floor Plan? Thanks
floor plan please
Beautiful house design, I like it..
Floor plan please
Could you please srnd me the floor plan? Thanks!?
Floor plans please
How to buy this floor plan?
Hello, im very interested to the design of this house. Please contact me through my email. Thank you.
flow plan please
Lovely! May i have the floor plan please?…