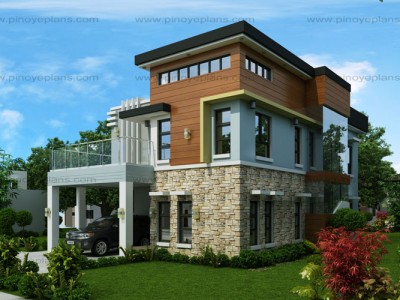(Floor Plan Code # MHD-2017030)
Plan Details
- Floor Plan Code: MHD-2017030
- Two Storey House Plans
- Beds: 4
- Baths: 3
- Floor Area: 177 sq.m.
- Lot Area: 160 sq.m.
- Garage: 1
Do you have a 160 sq.m. lot right now? If yes, this design is perfect for your lot. Johanne Model is 2 Story House Plan with Firewall perfectly fitting in a 10 meter width lot and a total lot area of 160 square meters. As you can see this plan is also based on Marcelino – Classic 4-bedroom House Plan only that the right side wall has no opening or it is fire-walled. Also the living area up to the dining is adjusted a bit smaller to fit in the 10 meter frontage width.
The ground floor consists of the porch and garage at the front, when you enter the house is a spacious living room offered with a small patio at the left side for more space. This 2 story house plan is provided with a toilet and bath under the stair case. Bedroom 1 can be purposed as a guest room or a maid’s room just in-case you want them to live with you. The dining and kitchen as you can see in the ground floor is open and divided only by a mini-bar where you can eat or have a coffee in the morning.
Further up, on the ground floor layout is the Lanai and dirty kitchen. Lanai can be a place of relaxation after eating a delicious meal in the dining area. The door is a ribbon aluminum framed with 6mm thick tempered glass. The dirty kitchen which can also be a service area or better yet a laundry area is strategically placed as an exit to the main kitchen area.
FLOOR PLANS

GROUND FLOOR PLAN

SECOND FLOOR PLAN
The second floor plan of this 2 story house plan consists of the 3 major rooms. The master’s bedroom is a 4.3 meters by 4 meters room with en-suite toilet and bath, walk-in closet and a dresser with mirror. Bedrooms 2 and 3 are 4 by 4 meters and 3 by 4 meters respectively and shares a common toilet and bath. Having their own built-in closets, these rooms can accommodate 2 persons each still very comfortable to sleep with. A small family area is situated in between for small talks before sleeping and exits to a balcony to sniff fresh air during the night before having a good night sleep.
ESTIMATED COST RANGE
Budget in different Finishes. Values shown here are rough estimate for each finishes and for budgetary purposes only. Budget already includes Labor and Materials and also within the range quoted by most builders. Budget Currency is in Philippine Peso (Php).
| Rough Finished Budget | 2,124,000 | – | 2,478,000 |
| Semi Finished Budget | 2,832,000 | – | 3,186,000 |
| Conservatively Finished Budget | 3,540,000 | – | 3,894,000 |
| Elegantly Finished Budget | 4,248,000 | – | 4,956,000 |

Pinoy eplans featured this 2 story house plan to give an alternative layout in terms of small lot areas or having width restriction on their lot. 10 meter with would be a bit hard to look for a design to fit but Johanne model is perfect for this scenario……
CONTACT






