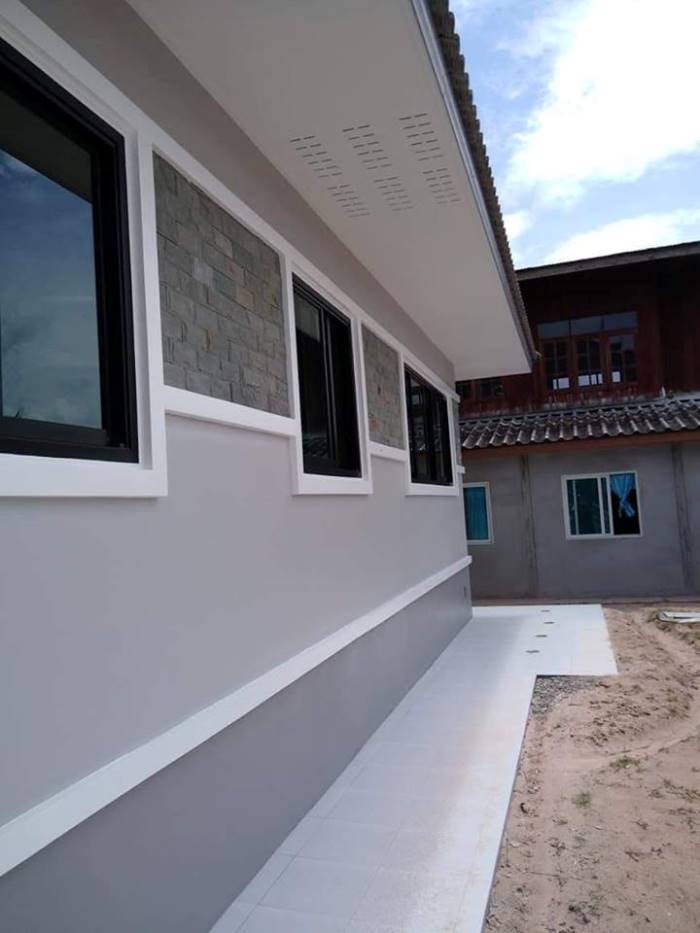Stunning elevated house design with three bedrooms
This house concept is a three-bedroom bungalow that is contemporary but with classical touch. With 3 bedrooms, this house is 140 square meters total floor area. With this area, the rooms are large enough that will give you the comfort and space you need.
Color scheme for this house is combination of cream walls and dark brown walls at the elevated base. White is used for the accent trimmings and window frames. The roof design is a hip roof which provides strong protection against heavy winds and rains.




The house is elevated sis steps higher from the ground, which is a good elevation from flood water. Elevated houses have stairs which don’t only give ascent to the house but also adds beauty to its facade. To build this house and bring it to a 100 % completion like this, you will need to budget of Php 4-4.5 million pesos. With this amount, it is ready to be occupied with water system, electricity and all the amenities and furnishings you need.
In case, you don’t have that budget yet, you can still occupy the house if it is around 70% finished. That is without paint and other appliances or furniture. Just stuff it with the few ones that you need. The other appliances will come when you already have saved enough budget for them.
Product Specifications:
- 1-story contemporary house
- 3 bedrooms
- 2 bathrooms
- 1 living room
- kitchen and dining
- balcony
- open parking
- Budget: USD 80,000-90,000 or Php 4-4.5M









If you like this design and would like to request for the floor plan, you may contact us by leaving your comment here. Our architects will be very glad to have you assisted. We post different designs every day which you can use for your inspiration. You can browse through our other designs and contact us if you need further assistance.
You may want to check our other websites, as well. You can click on the following hyperlinks and you will be redirected to the websites. There are many designs for you to choose from. Each design has its own unique features where you may get ideas from to build your own. If you like the design, please don’t forget to share on your wall for others to see. Sit back and enjoy. Visit us again soon. Thank you!








Empressive house design. Can I see the floor plan? Thank you.
Empressive house design. Can I you show the floor plan? Thank you.
Can I see the floor plan?
Hi,
Can you provide house design for me?
nice…can i see the floor plan pls .ty
Can i see the floor plan please? Thank u…
Good work.
Can share the pictures of the inside and floor plan for the 1st three bedroom elevated bungalow
What a beautiful house design! Can you share the floor plan, please? Thank you.
Sophisticated & modern design
Can you share the aerial view and the interior as well also the floor plan. Thank you
Floor plan please
What a a beautiful house can I pleaae get the floor plan