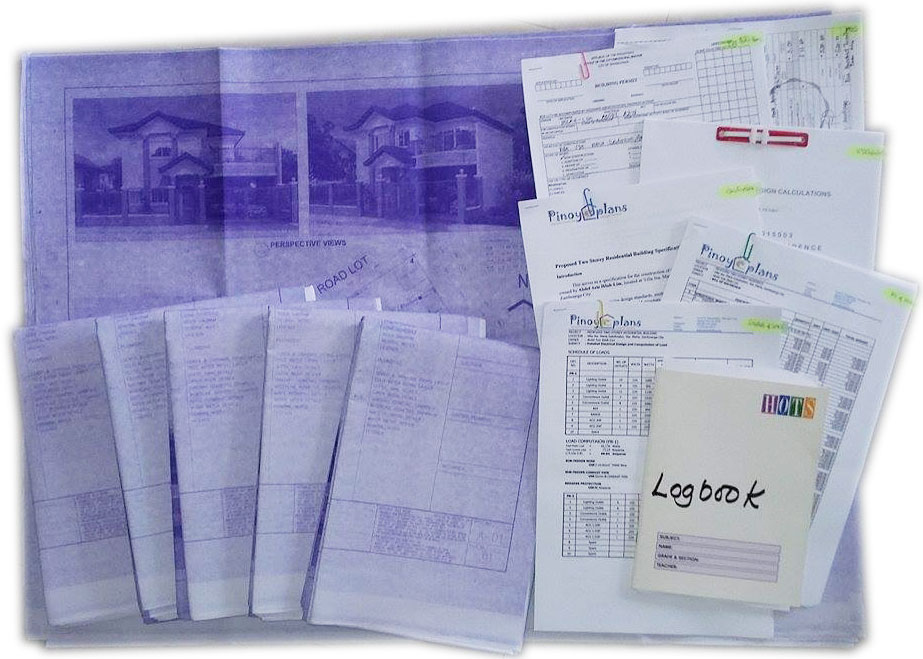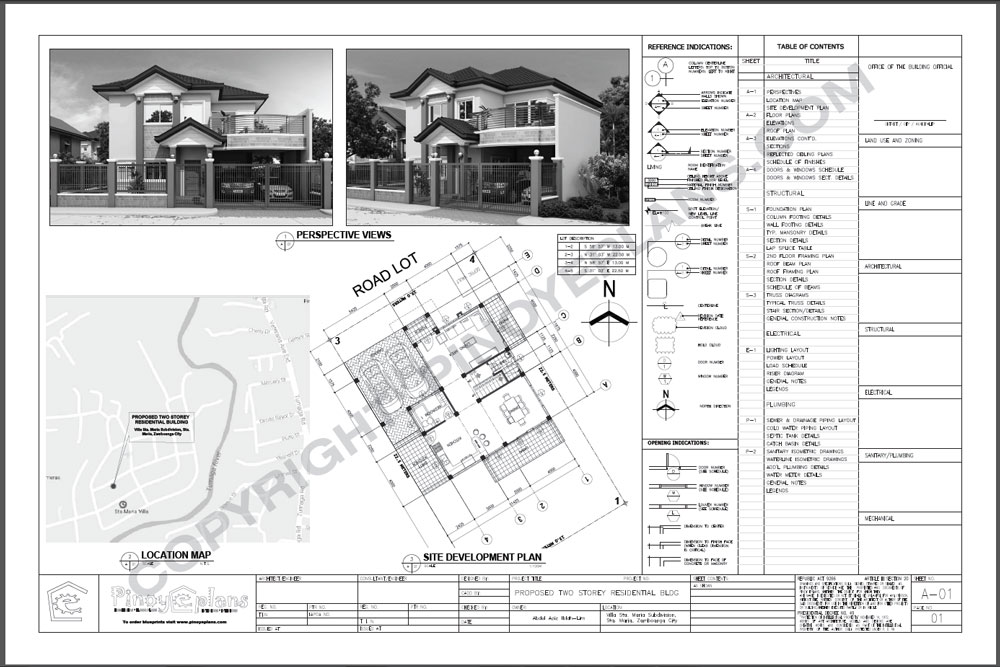1. Blueprint Package

Blueprint Package Consists of the following:
- 6 Blueprint copy sets of the complete floor plan (Architectural plans, Structural plans, Sanitary/Plumbing plans and Electrical plans). 1 set will be the Owner’s copy and the remaining 5 sets will be to the building official.
- The blueprint copy sets are already signed and sealed by Architect for the Architectural Plans, Civil Engineer for the Civil/Structural Plans, Sanitary Engineer for Plumbing Plans & Electrical Engineer Electrical Plans.
- 6 Sets of Detailed Bill of Materials.
- 1 Set of Structural Analysis (Only for Two Storey Buildings and above). Please note that this is not required for One Storey Buildings. If you wish to include this or it is required by your building official for one storey, let us know in advance as this is an additional cost.
- Accomplished Building permit application ( consists of the Building Permit Form, Electrical Permit & Sanitary Permit Forms). These forms are also signed and sealed by respective engineers who signed ans sealed the plans. Please note that you have to send the forms to us taken from your respective municipality or city via LBC. Address will be sent to you after your order.
- All available Perspective views or Exterior views posted in the website in high resolution copies ( 2000 pixels). Please note that this will be sent to you in soft copy only.
Let us know in advance if you do not want us to sign and seal “BOX 7” ( Architect/Civil Engineer In-charge of Construction as well as Electrical/Sanitary in-charge of installations).
2. PDF Package

PDF Package will be for those who want a study set of the design. It consists of the following:
- Complete set of plans (Architectural plans, Structural plans, Sanitary/Plumbing plans and Electrical plans) in PDF copy.
- Detailed Bill of Materials and Detailed Electrical Design in PDF copy.
- Structural Analysis in PDF copy (Only for Two Storey Buildings and above).
- All available Perspective views or Exterior views posted in the website in high resolution copies ( 2000 pixels) in Jpeg format.
3. All Original Package (CAD Package)

All Original Package or CAD package is the same content as the PDF package but:
- The Complete set of plans are in Auto CAD format.
- Detailed Bill of Materials in Excel format.
- Structural Analysis in PDF copy (Only for Two Storey Buildings and above).
- All available Perspective views or Exterior views posted in the website in high resolution copies ( 2000 pixels) in Jpeg format.
What’s Included in the Plans
Sheet 1: Perspective, location Map, Site Development Plan.
Sheet 2: Floor Plans ( Ground and First Floor Plans)
Sheet 3: Elevations and Sections, Schedule of Finishes, Doors & Windows Schedule
Sheet 4: Roof Plans, Reflected Ceiling Plans, Architectural Details
Sheet 5: Foundation Plan and Foundation Details
Sheet 6: First Floor Framing Plans, Beam Schedule, Beams and Column details
Sheet 7: Roof Deck Framing Plans and details, Truss Diagrams, Truss Details
Sheet 8: Sanitary Plans (Sewage / Cold water Layouts, Roof Drain Plan, Septic Tank Details, Plumbing Details)
Sheet 9: Electrical Plans ( Lighting and Convenience Outlet Layouts, Riser Diagram, Load Computations)
Sheet 1: Location Map and Site Development Plan is Blank and to be added by you ( for PDF and CAD Package)
GO TO ORDER FORM NOW
Browse All House Plans







