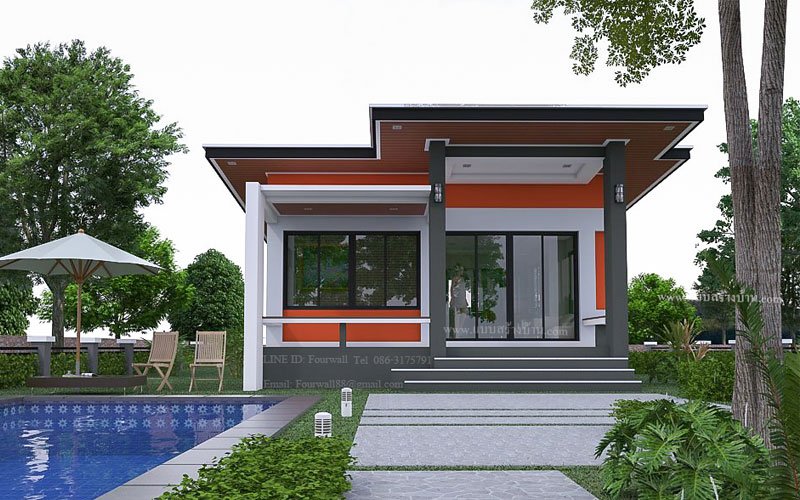65 Square Meter 2-Bedroom House
This 2-bedroom house concept is 65 square meters in floor area that can be built in a land with at least 143 square meters lot area. With all these conditions, the house can be erected as single detached type house.
With the lot area described in the beginning, the house would have a minimum setback or allowance at the sides at 1.5 meters each. Front and back would have 3 meters and 2 meters respectively.
If your are planning to put up a small swimming pool at the front, it would require a bigger lot size. While maintaining the minimum lot frontage width of 9.5 meters, the required length would be 24 meters if your want to go ahead with a small swimming pool.

The floor plan consists of the complete parts of a small house. Starting from the front which is elevated in 4 steps or approximately 600 mm, the porch serve as an informal receiving area before going to the living room.
The 2 bedrooms are located at the left side with one room having an attached bathroom. At the far end is the kitchen and the common toilet and bath.

Another render of the house concept in dust scene to show the lighting design. As you can see it is very relaxing view when all the lights are turn on.

SPECIFICATION:
- Porch
- Living Room
- Dining Room
- Kitchen
- 2 Bedrooms
- Common Bathroom
- Attached Toilet and Bath
How much would it cost to build this 2-Bedroom House?
The assumption below are budget in different finishes adopted from several unit prices from different contractors.
- Rough Finished Budget: 1,080,000 – 1,260,000
- Semi Finished Budget: 1,040,000 – 1,170,000
- Conservatively Finished Budget: 1,300,000 – 1,430,000
- Elegantly Finished Budget: 1,560,000 – 1,820,000








interested in this design. please advise price for the complete plan. can you recommend a builder/contractor in pasig city area ?
How much is the complete package of documents for this model?
Please contact me via email..im interested
i would like to get two storey building design with detail drawing , including 3d sketchup model .
I will use it in my marketing facebook page to make the advertisment for construction work.
if it is Ok , send the drawing and necessary data to my email — myintmgmg11@gmail.com