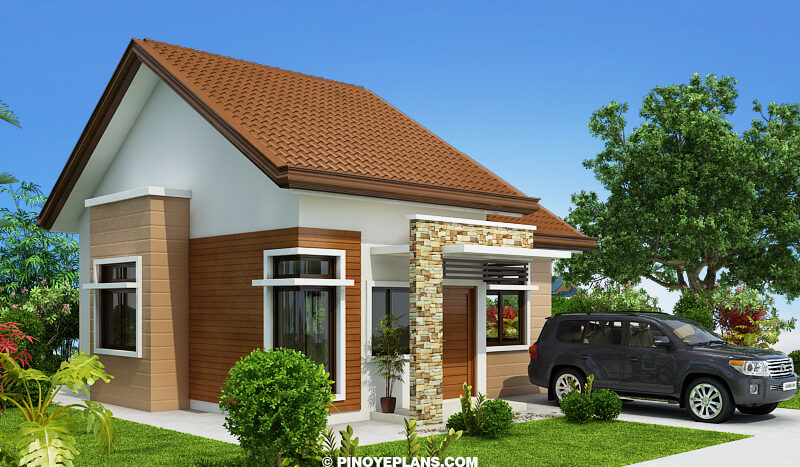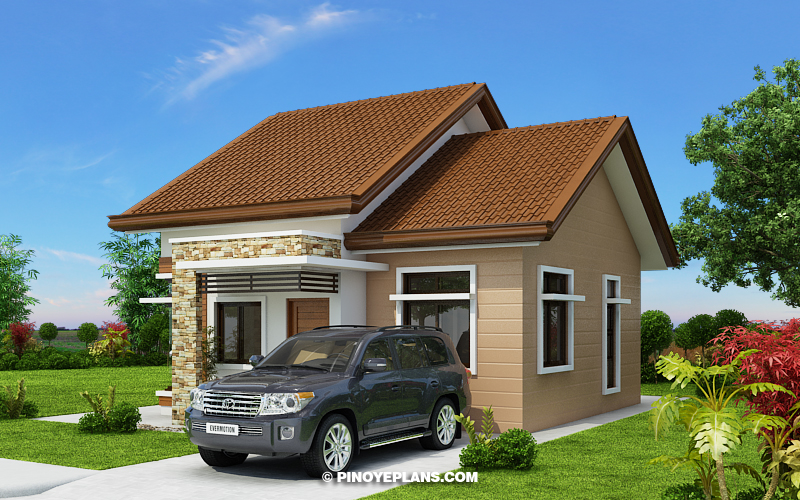Description
Katrina is a stylish two bedroom house plan with floor area of 60 sq.m.. Minimum lot area to accommodate this house would be 164 sq. m. with a minimum lot with of 11.5 meters. With this lot size this house plan can be build independently or single detached maintaining the minimum setback at 1.5 meters on both side, 1.5 meters at the rear and 3 meters at the front.
Garage is optional for this house, the front can be occupied by one vehicle enough to open the gate at the front. Its simplicity is taken until the roof which si simple gable type roofing steel trusses composing of steel angle bars and purlins. The roof covering is made up of galvanized iron roofing with tile effect design featuring a earth tone paint.
Main features of this two bedroom house plan are brick wall porch entrance, corner window on aluminum glass sliding window, wood panel doors and painted accent walls.
Let us go into details with the layout. With the garage at the front which can be designed optionally, small porch with concrete slab roof welcomes you to open the main entrance. Living room is 4.2 meters by 3.6 meters or 15.12 square meters in floor area. To separate the dining from the living room, the chb wall is extended a bit at the left side. Dining and kitchen is situated at the rear combined at a total floor area of 20 square meters.
The common toilet and bath is located at the back beside the kitchen. This location may not be acceptable to all as they prefer to put this in between bedrooms. Bedroom 1 and 2 are located at the right side. Small service area is situated at the back which can serve as a laundry or dirty kitchen area.
Small as can be seen but this two bedroom house plan is still a decent and complete feature house design.
ESTIMATED COST RANGE
Budget in different Finishes. Values shown here are rough estimate for each finishes and for budgetary purposes only. Budget already includes Labor and Materials and also within the range quoted by most builders. Budget Currency is in Philippine Peso (Php).
- Rough Finished Budget: 720,000 – 840,000
- Semi Finished Budget: 960,000 – 1,080,000
- Conservatively Finished Budget: 1,200,000 – 1,320,000
- Elegantly Finished Budget: 1,440,000 – 1,680,000










