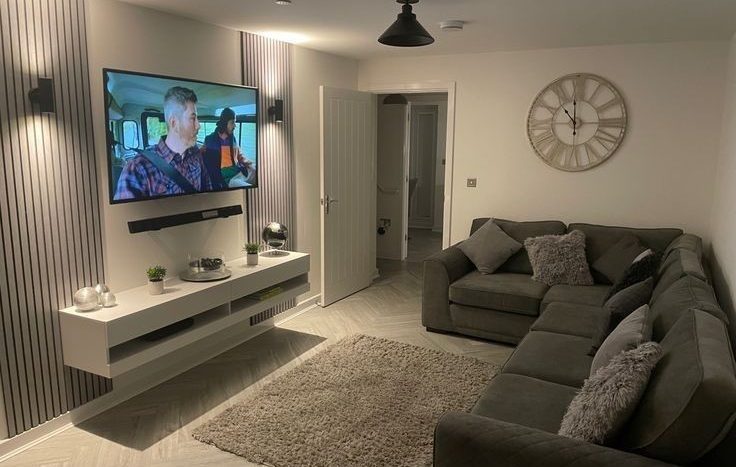Small-Space Living: Smart Floor Plan Ideas for Compact Homes
Living in a small home doesn’t have to mean sacrificing comfort or style. With the right approach to design and layout, compact spaces can feel open, airy, and perfectly suited to modern living.
More people today are embracing smaller homes for their efficiency and lower maintenance, and clever floor planning makes all the difference. From how you place your windows to the way you choose furniture, every detail can shape how big or small your space feels.
Let There Be Light
Natural light is one of the most effective ways to make a small home feel larger. The placement of windows can change how a room looks and feels, drawing the eye outward and creating a sense of depth. Homeowners often overlook how vital it is to balance sunlight and privacy, but this balance defines how livable a space can be.
Partnering with trusted window-treatment specialists like Blinds-N-Shutters can help you choose options that control brightness while maintaining a clean, open look. Light fabrics, sheer curtains, and slim window frames help create continuity between indoor and outdoor views. When possible, align windows so daylight can pass through multiple rooms, and keep window coverings simple to prevent visual clutter.
Open-Concept Living
One of the smartest moves in small-space design is removing unnecessary walls. An open-concept floor plan connects living, dining, and kitchen areas into one flowing space. This approach makes movement easier and allows natural light to spread more evenly.
Rather than using partitions, furniture placement can subtly define areas while keeping sightlines clear. A dining table can serve as a visual divider without blocking space, and a sofa’s position can guide how people move through the room. The result is a home that feels bigger and more inviting, even when square footage is limited.
Thinking Vertically
When horizontal space is scarce, it’s time to look up. Vertical design elements make compact homes more functional and visually appealing. Tall shelving units, floor-to-ceiling cabinets, and wall-mounted storage keep the floor open while increasing capacity.
High ceilings or visual height through tall curtains and vertical artwork also expand how spacious a room feels. In some homes, loft-style sleeping areas or raised platforms create zones without adding walls. Even staircases can double as storage or display areas, turning what might be wasted space into something useful and attractive.
Multipurpose Furniture and Hidden Storage
Every piece of furniture in a small home should work hard. Choosing items that serve more than one function keeps rooms uncluttered and flexible. A sofa bed can host overnight guests without taking up extra space. Fold-out tables or nesting coffee tables can adjust to your needs throughout the day.
Storage built into furniture—like drawers under a bed or benches with hidden compartments—helps keep belongings organized and out of sight. Reducing visual clutter makes a space feel calmer and larger, and the ability to adapt furniture as your needs change gives your home long-term practicality.
Light, Color, and Texture
The colors and materials you use can influence how open or confined a space feels. Light colors reflect more light, helping to brighten a room and give the illusion of depth. Soft neutrals like white, beige, or pale gray are timeless choices that create a seamless flow between rooms.
Introducing texture through fabrics, wood, or stone adds interest without overwhelming the senses. Mirrors and glossy finishes can bounce light around and make the room appear deeper. Limiting strong contrasts and sticking to a consistent palette helps every part of the home feel connected and harmonious.
Smart Zoning for Function and Flow
Creating defined zones within a compact home helps each area serve a clear purpose without closing off space. Even in an open-plan layout, subtle cues can separate living, dining, and work areas while keeping the space cohesive. A change in flooring material, a shift in lighting tone, or the placement of a rug can signal different functions.
Furniture arrangement plays a key role too—placing a bookshelf between a sofa and dining table can mark a soft boundary that still allows light and air to pass through. Thoughtful zoning keeps the home organized and prevents the overlapping of activities that can make small spaces feel chaotic. It’s about structure without separation, giving each area identity and balance.
Extending Space Outdoors
A small home doesn’t have to feel limited if the outdoors becomes part of the living area. Balconies, patios, and even small courtyards can effectively expand how a home is used day-to-day. Glass doors or wide openings that lead outside create a smooth transition between spaces and invite more natural light in.
Adding comfortable seating or greenery outside makes the space functional while visually enlarging the interior. When the line between inside and outside blurs, the overall living experience feels bigger and more open.
Conclusion
Small-space living is less about compromise and more about creativity. With thoughtful design choices—bright windows, open layouts, vertical thinking, and smart furniture—you can turn even the most compact home into a comfortable and stylish retreat. The key is to plan with intention, making every inch work harder while still feeling effortless and welcoming.








