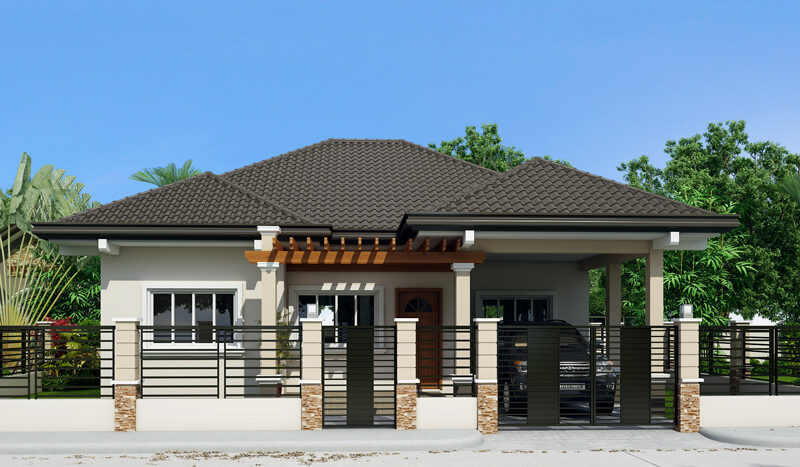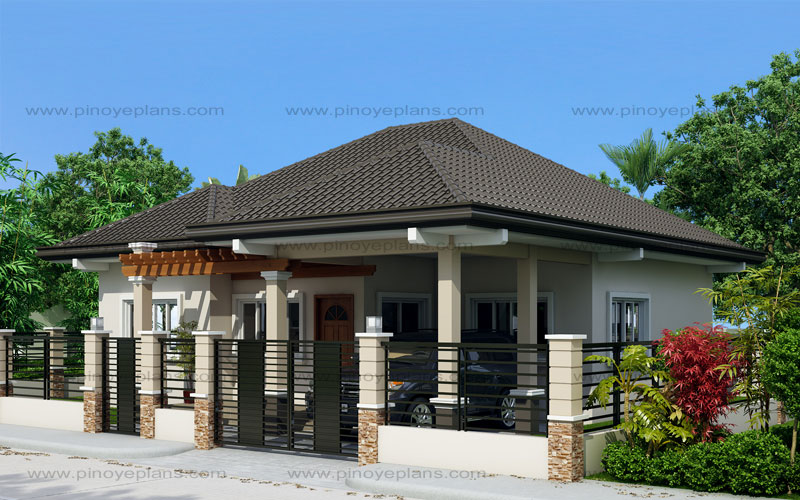Description
Pinoy eplans presents Clarissa model, a one story house with 3 bedrooms and 2 baths. With a total floor area of 108 sq.m., this one story house is accommodated in a lot with 228 sq.m. area, having a minimum frontage width of 14.8 meters as indicated in the plan.
With a grand entrance, the front is a garage for one car and an open patio elevated with 2 steps and covered by wooden trellis.
ESTIMATED COST RANGE
Budget in different Finishes. Values shown here are rough estimate for each finishes and for budgetary purposes only. Budget already includes Labor and Materials and also within the range quoted by most builders. Budget Currency is in Philippine Peso (Php).
- Rough Finished Budget: 1,296,000 – 1,512,000
- Semi Finished Budget: 1,728,000 – 1,944,000
- Conservatively Finished Budget: 2,160,000 – 2,376,000
- Elegantly Finished Budget: 2,592,000 – 3,024,000
Opening the main door will lead to the living room having a size of 3.6 meters by 4 meters which can occupy small to average family. At the right side is a dining area which is also open to the kitchen. One toilet and bath is situated at the kitchen as a common toilet to serve the occupants. Another toilet is provided in the Master’s bedroom for convenience of the land lord.
This one story house is simple yet elegant in design. Concrete tile effect long span roofing, Brick or stone veneer wall accents, wooden trellis and powder coated aluminum windows are the main features of pinoy eplans featured design today. Feel free to use this as your reference for your future house!










