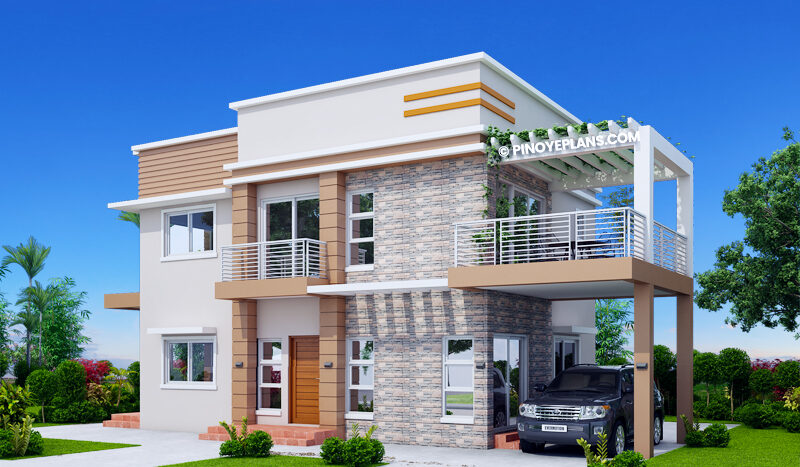Description
Antonio Model is a four bedroom modern home plan with roof deck having a total floor area of 188 sq.m. roof deck not included. The roof deck is 65 sq.m. if considered in the total floor area, this will sum up to 253 sq.m. all in all. This modern home plan is design to be single detached or with setbacks on each of the side and back and front. Doing this would require at least 1.5 meters on both side, at least 2 meters at the back and at least 3 meters at the front to comply with the minimum setbacks imposed by local building codes.
The front facade is wider the the depth suitable for wide lot frontage but shorter in lot depth. This is an exception since most of the designs here at pinoy eplans are longer in depth. Combination of 2 to 3 colors consists of the color scheme. Dirty white fill most of the walls and the darker color fills the accent walls. brick materials are also rendered on some of the walls like in between accent walls which gives more definition to this house design.
Most of the windows are aluminum framed with glass windows. Sliding doors are located at the lanai, entrance from the garage and balcony at the second floor.
Taking a closer look at the floor plan, the ground floor consists of the basic parts of a house such as the living room, garage, dining and kitchen. Ground floor is also provided 4.0 m by 3.5 m bedroom, storage, toilet and bath, porch and lanai with dirty kitchen at the back.
The second floor plan consists of the 2 bedrooms which shares a common bathroom and toilet at the left side. The master’s bedroom is located at the right side measuring 4 m bt 4.4 m with walk-in closet and master’s bathroom. Master’s bedroom is also provided with a sliding door at the side going to the open terrace, a good place to relax with trellis which will allow plants to crwal and grow at the top to serve as shade.
The roof deck is very spacious with a 65.0 sq.m. floor area. Good place for small gathering and can also be a laundry area and drying area of clothes.
ESTIMATED COST RANGE
Budget in different Finishes. Values shown here are rough estimate for each finishes and for budgetary purposes only. Budget already includes Labor and Materials and also within the range quoted by most builders. Budget Currency is in Philippine Peso (Php).
- Rough Finished Budget: 2,256,000 – 2,632,000
- Semi Finished Budget: 3,008,000 – 3,384,000
- Conservatively Finished Budget: 3,760,000 – 4,136,000
- Elegantly Finished Budget: 4,512,000 – 5,265,000












