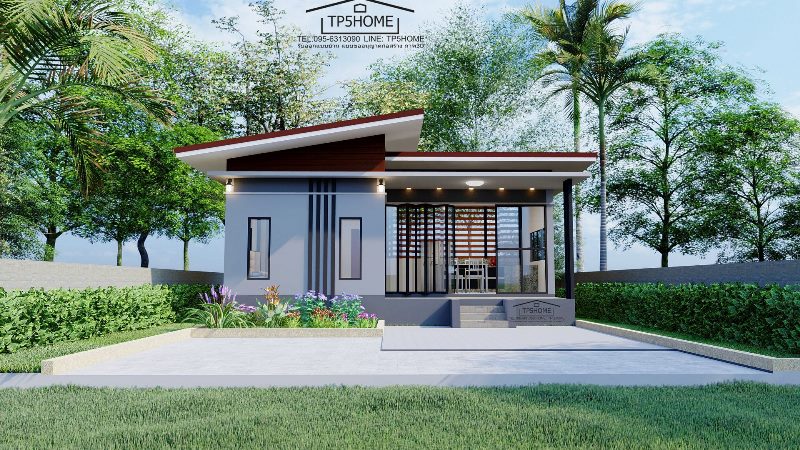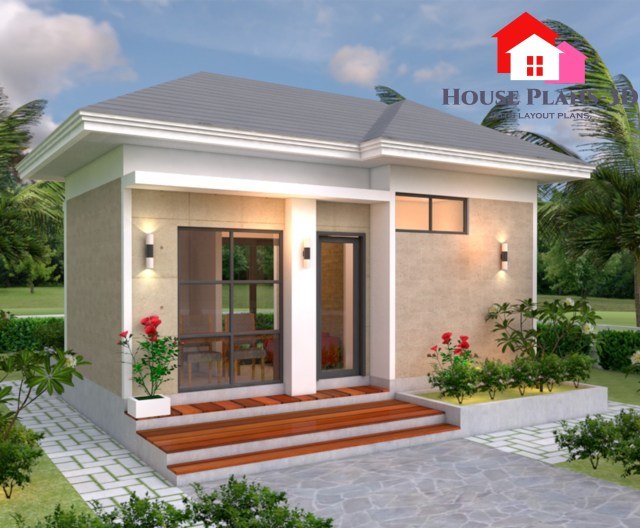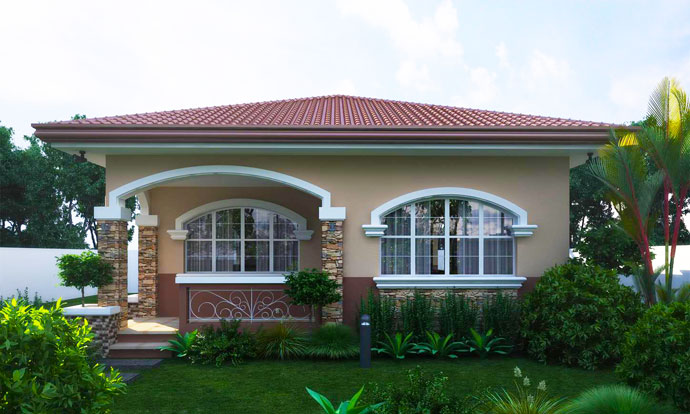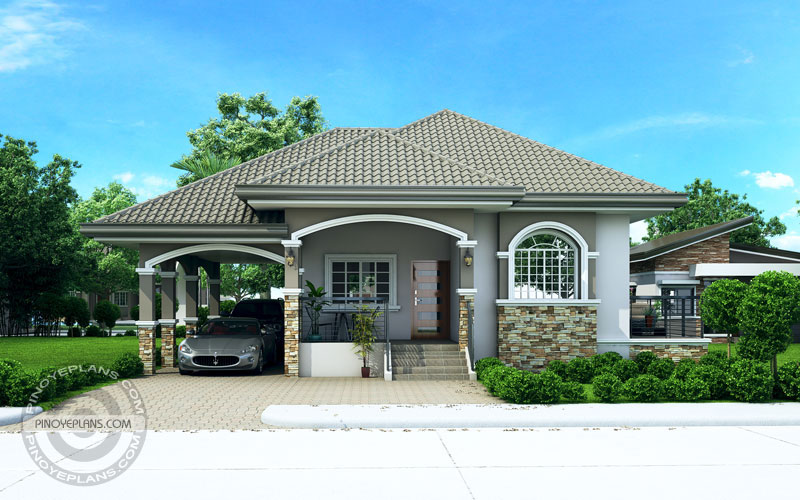Advanced Search
Latest Listing
click to enable zoom
loading...
We didn't find any results
View
Roadmap
Satellite
Hybrid
Terrain
My Location
Fullscreen
Prev
Next
Advanced Search
- Home
- Bungalow House Plans
Your search results
Category Archives: Bungalow House Plans
Gorgeous Bungalow House Plan with Roof Deck
Modern house design carries a lot of meanings, depending on who you are asking. ...
published on April 28, 2021
Impressive Bungalow House in Compact Design
Small houses can also offer lots of benefits. I believe that most homeowners wou ...
published on April 22, 2021
Interior Design of Modern Bungalow House Pla...
Generally, budget is the most important factor in deciding what house to build o ...
published on April 17, 2021
Simple Bungalow House Design with Terrace
Bungalow houses become popular because they offer open floor plans in various de ...
published on April 17, 2021
Elevated Bungalow House Design in Blue Shade...
Are you planning on building or buying a new house? Bungalow design is something ...
published on April 15, 2021
Cottage-inspired one-bedroom house design
Who does not want to live in his own house? We all do, yeah? And no matter what ...
published on May 13, 2020
Apartment-inspired one-bedroom house
This is an apartment-inspired home. It has one bedroom, a living room/dining/kit ...
published on April 17, 2020
Simple Yet Gorgeous Elevated House Concept
This house concept is simple in design yet the touch of elegance is still in it. ...
published on September 26, 2017
Three Bedroom House Concept
This three bedroom house concept is 90 square meters total floor area which requ ...
published on September 16, 2017
Single Floor House with Interior Design
The exterior facade of this single floor house is very attractive with color com ...
published on August 10, 2017
3-Bedroom Bungalow House Concept
This 3-Bedroom Bungalow House Concept is elevated in 3 steps including landing o ...
published on August 9, 2017
Luxury 2-Bedroom Elevated House Design
This luxury 2-bedroom elevated house design can be built in a 355 square meter l ...
published on August 5, 2017
2 Bedroom House Design in 160 Sq.m. floor Ar...
160 sq.m. floor area seems a lot for 2 bedroom house design but this entails spa ...
published on August 2, 2017

















